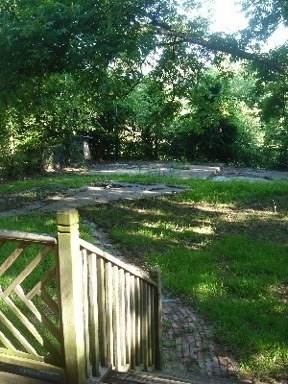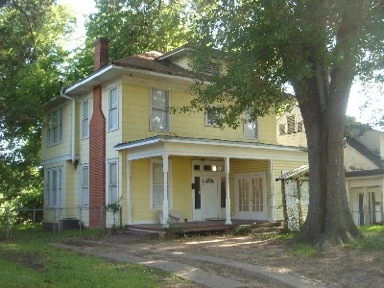
DOWNSTAIRS IS THE LIVING ROOM, DINING ROOM, KITCHEN AND A SUN ROOM...
The Living Room
Facing towards the fireplace, and facing the opposite direction toward the stairs...
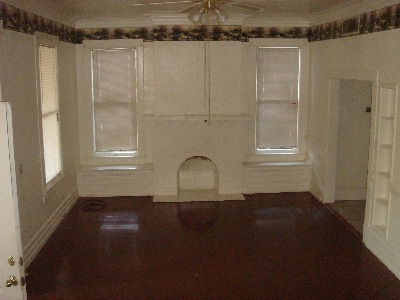
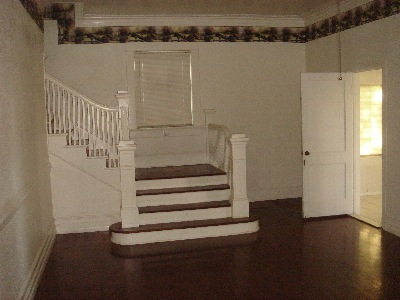
The stair case, the door leading into the sun room, and the front door...
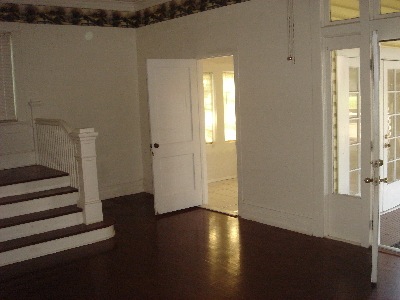
... and the sun room and porch those doors lead to...
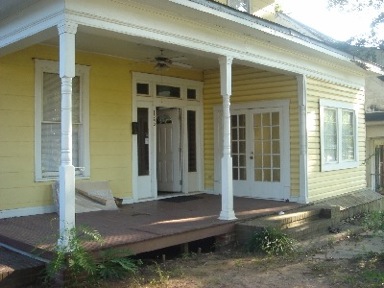
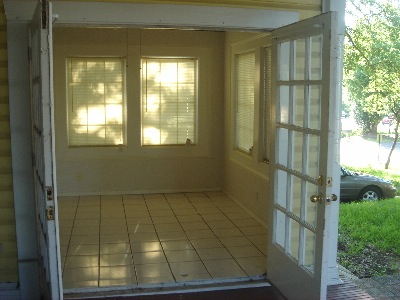
The Dining Room
The dining room, and the dining room leading into the back door and the kitchen...
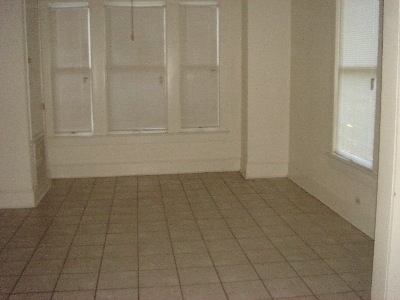
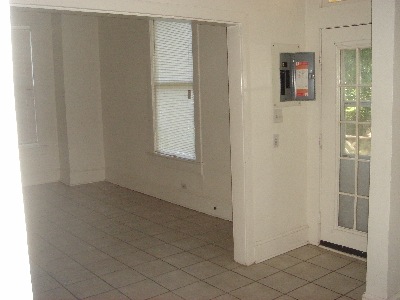
The Kitchen
The kitchen, and also the laundry nook off to the side...
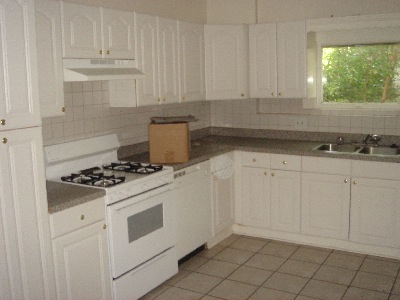
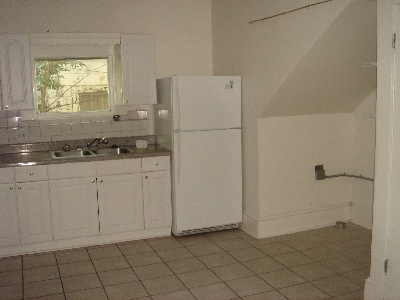
The Downstairs Bathroom
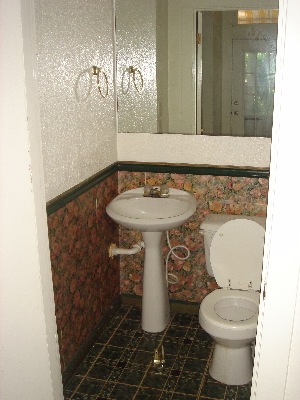
UPSTAIRS ARE THE THREE BEDROOMS, THE MAIN BATHROOM, AND A COUPLE OF STORAGE CLOSETS...
Bedroom 1
With a built in area that looks to be meant to house either a bed or desk, and closets on each side.
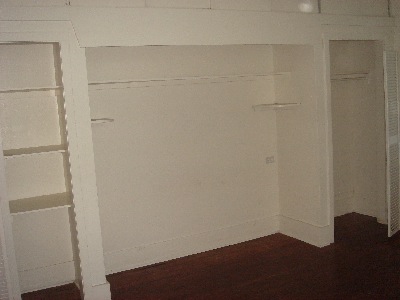

Bedroom 2
With a no-longer-functioning fireplace and a small walk-in closet - and yes, there really is a window in the closet
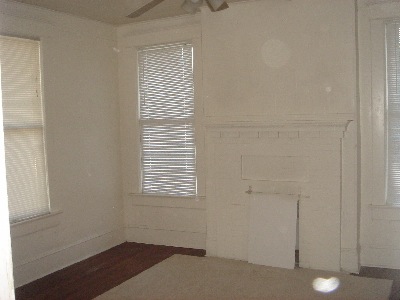
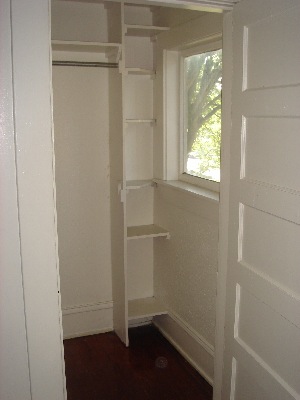
Bedroom 3
Small bedroom, small closet, pretty standard.
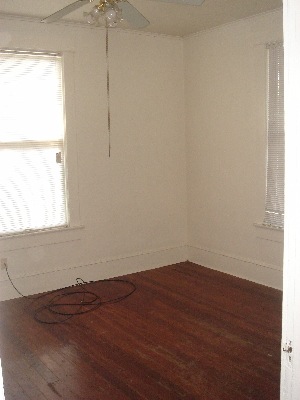
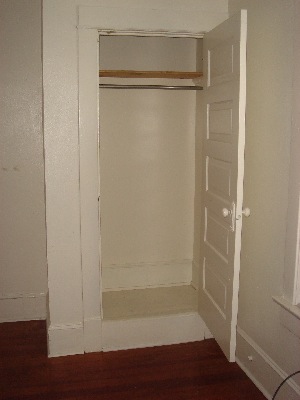
The Upstairs Bathroom
Very large bathroom with a very large closet (not pictured). Otherwise, a pretty plain, standard bathroom.
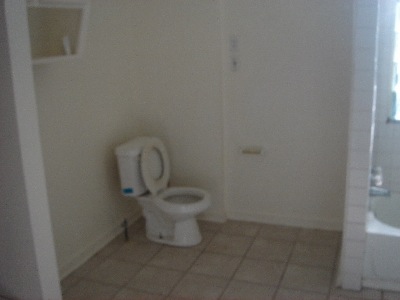
The Hall Closets
Nothing too special or exciting here, just closets...
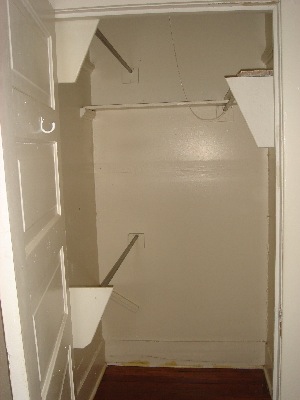
The Back Deck & Back Yard
